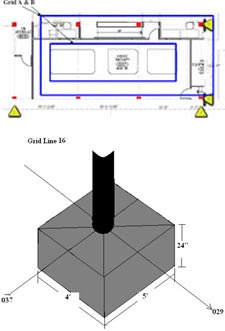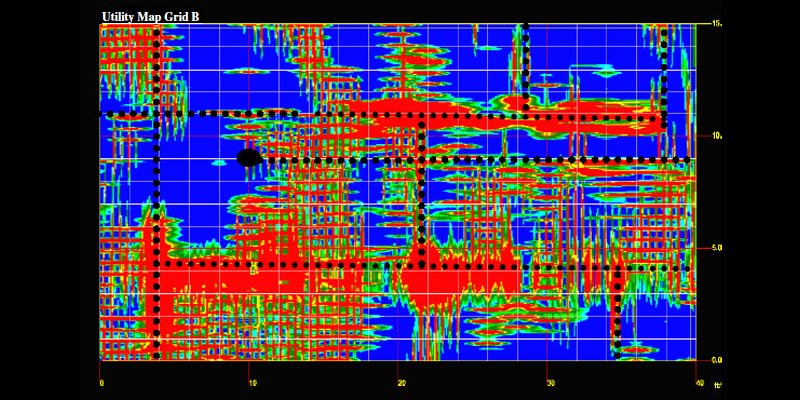Objective:
 Subsurface evaluation of 60’x35′ area within the Coliseum basement:
Subsurface evaluation of 60’x35′ area within the Coliseum basement:
- Dimensions and depth of cover to column footings.
- Anything of concern within and/or beneath the concrete slab on grade to a depth of five feet that would be in conflict with excavations for hydro pools.
Conclusion & Recommendations:
The concrete floor slab on grade is uniformly 10” thick and reinforced with steel rebar placed 6” on center in both the longitude and transverse directions. Potential conflicts with excavation plans include a series of utility lines in which most are associated with the existing floor drain, and the column footings extending out from the base of each column. It is recommended that the dimensions and positions of each utility and footing be transposed to the concrete surface in the field to clearly layout saw cutting lines as to avoid conflict. A to scale (1” = 1/8”) overlay of each survey grid on existing drawings is to the right for reference.

