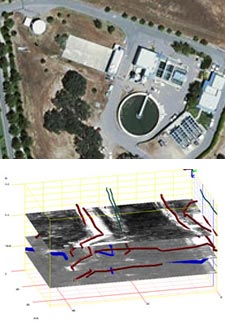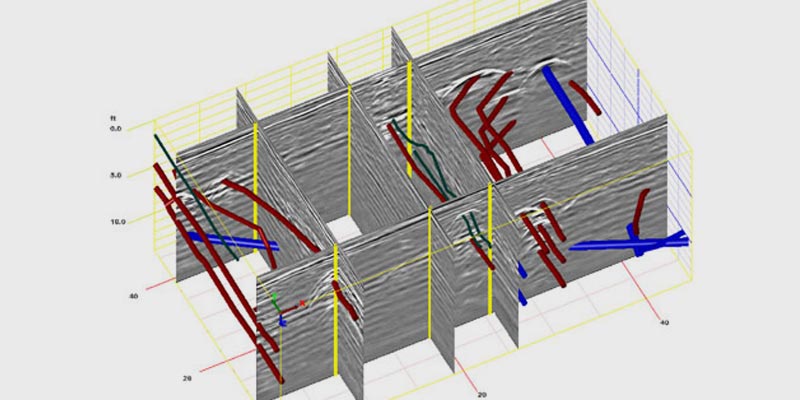With significant site upgrades coming soon, it was crucial for the El Dorado Hills Irrigation District to have accurate maps of all buried utilities and potential risks. With site hazards such as chlorine gas piping, blind excavation was simply not an option for identifying buried utilities. GPR Data LLC was chosen to create these highly accurate as-builts.
Equipment and Profiles:
To meet the range of terrain within the site, both the SIR-20 and SIR-3000 systems were used for various surveys. All survey grids were collected with a 400 MHz antenna, with survey wheels calibrated on-site directly to each individual grid. Each data profile was then processed with the RADAN 6.5 for Windows software, looped into a 3d model, and analyzed via 3d depth/z slices. Velocity migration and a full gambit of post-processing filters were utilized to convert the raw data into highly accurate and usable 3d models of the target grid areas.
Preliminary GPR Evaluation Methodology:
 Thirteen collection grids of varying dimensions were established to encompass all requested survey regions, as shown in the diagram to the right. Each grid was set on one-foot centers, such that unique line scan profiles were collected at each one-foot interval. All grids were demarked on-site with semi-permanent fixtures — pins, stakes, and survey flags — to provide an easy reference later.
Thirteen collection grids of varying dimensions were established to encompass all requested survey regions, as shown in the diagram to the right. Each grid was set on one-foot centers, such that unique line scan profiles were collected at each one-foot interval. All grids were demarked on-site with semi-permanent fixtures — pins, stakes, and survey flags — to provide an easy reference later.
GPR Collection Methodology:
Each survey grid was collected independently, with the SIR systems and survey wheel recalibrated to match the local conditions at that time. As the surveys were collected over a period of two weeks, there were a wide variety of weather and soil conditions present. Additionally, there was a wide range of surface and subsurface conditions within the facility itself. This ensured that any lack of attention to system configurations could compromise our ability to later convert the raw data into practical information.
Results:
At the conclusion of this project, our client was provided with detailed reports showing the as-built layout of pipes and subterranean features with the desired areas.

